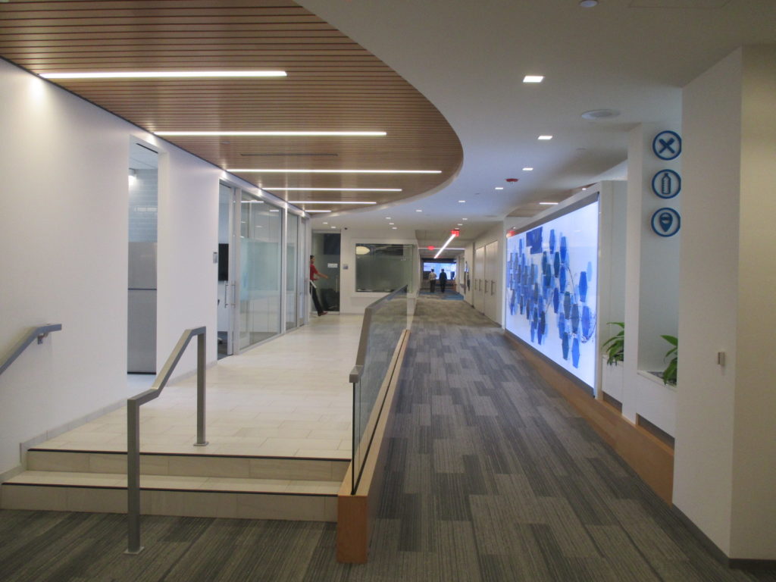
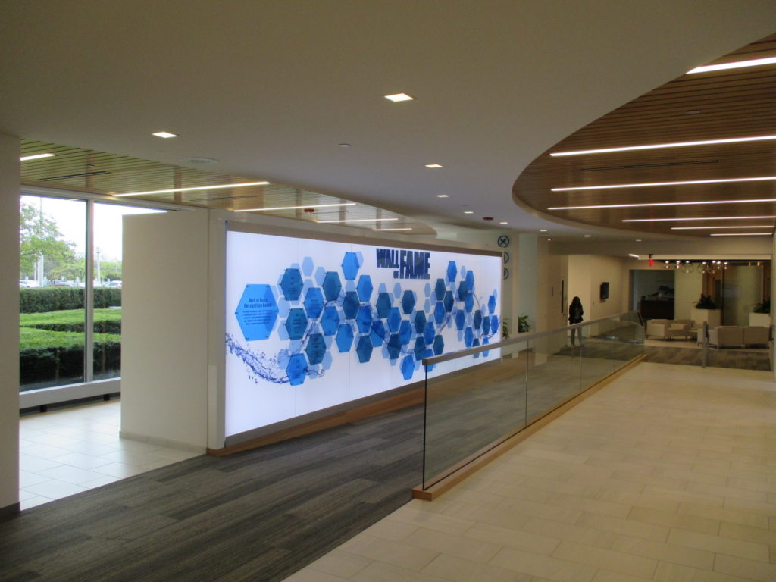
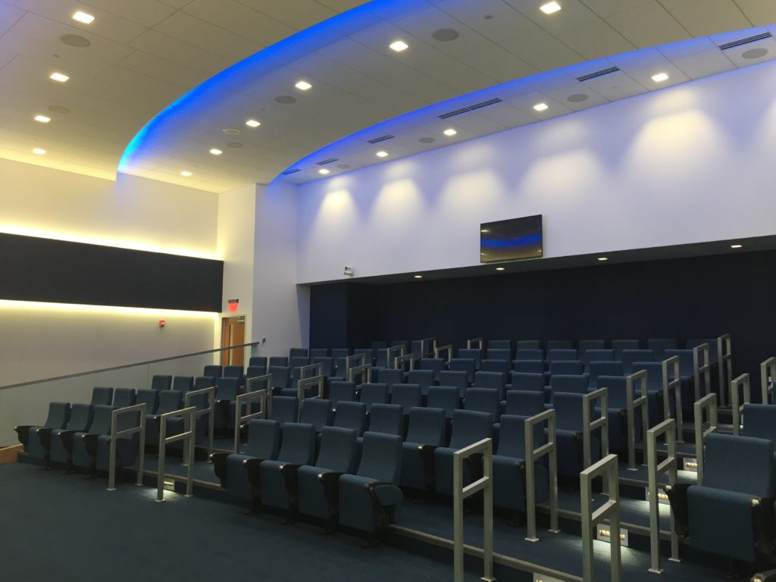
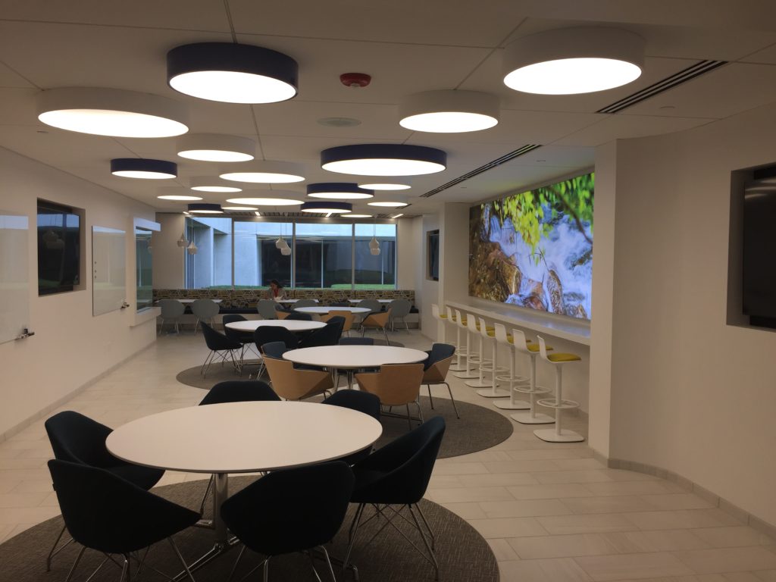
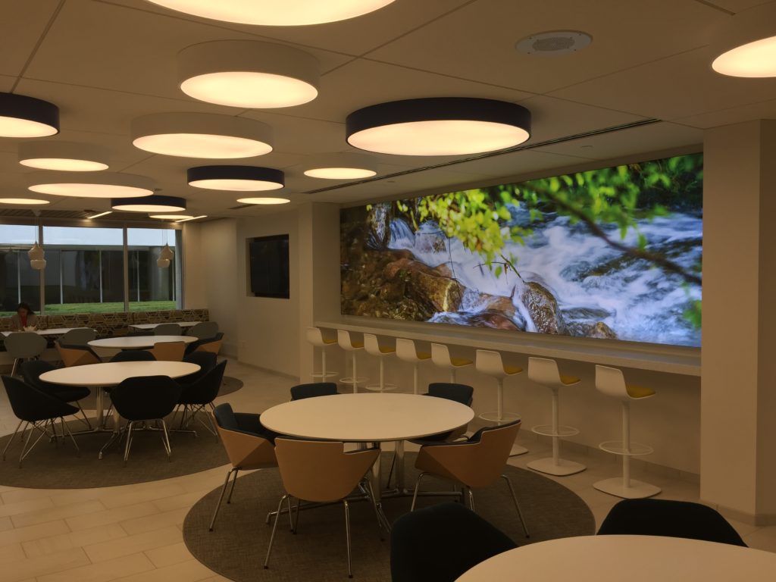
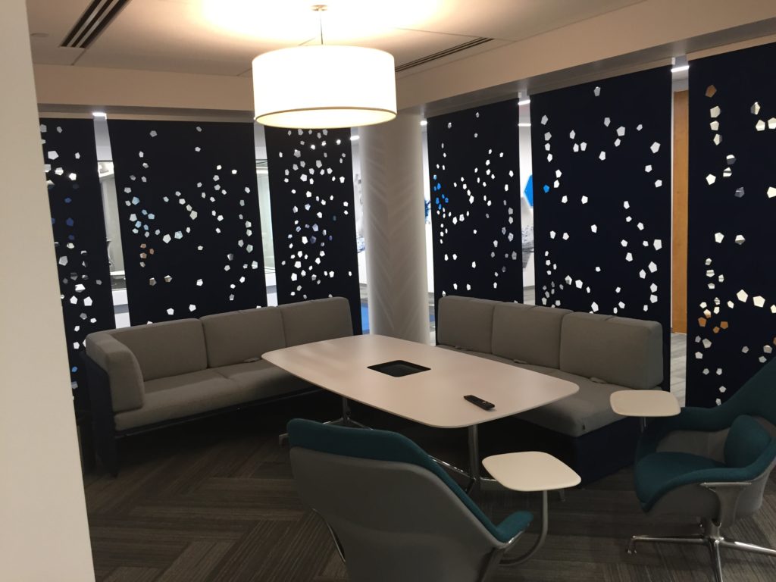
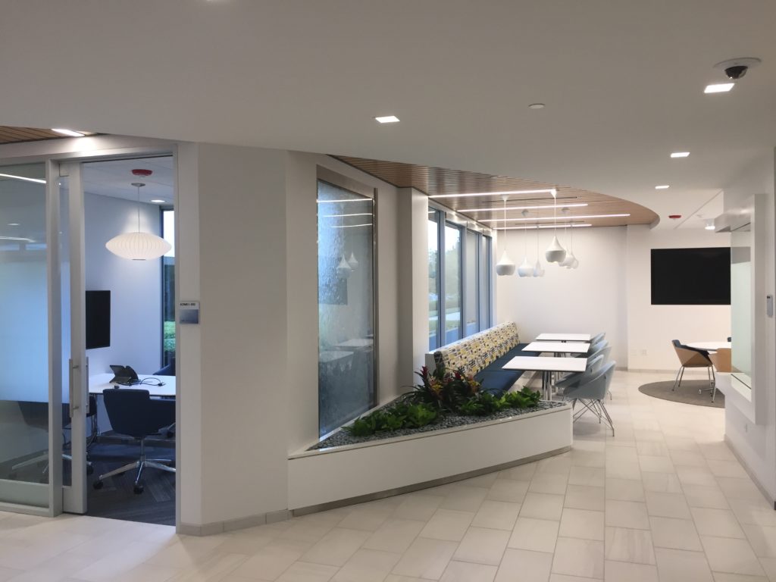
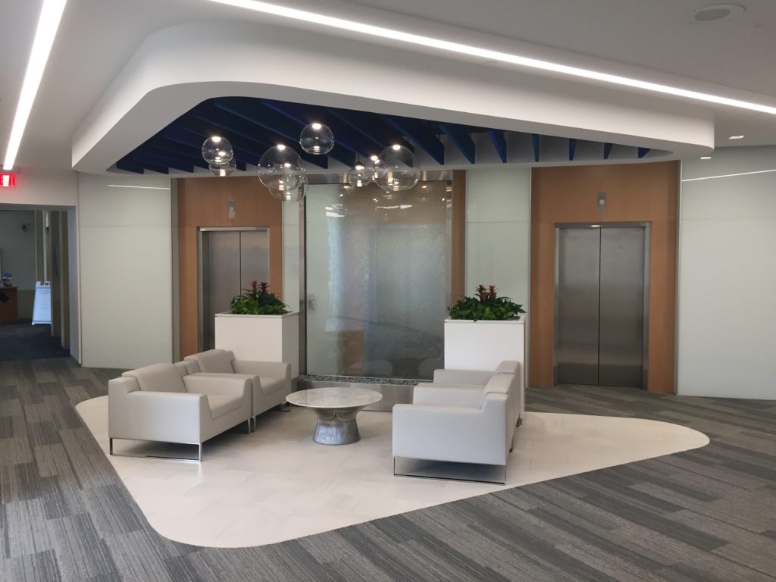
Images courtesy of Whitney Architects
SERVICES
Mechanical
Electrical
Plumbing
Fire Protection
CLIENT
Whitney Architects
SIZE
600,000 SF
NAPERVILLE, IL
RTM is providing engineering and design of the MEP/FP systems as part of a 4-year program to update, consolidate and renovate interior office and laboratory space for Ecolab in Naperville, IL.
A unique design challenge of the commercial campus is the design of a customer experience lab, Water University lab and classroom. In addition, RTM provided design of the MEP/FP systems for the renovation of a 120-seat auditorium and associated adjacent spaces.
RTM performed a photometric study for alternative lighting and designed the space using a Crestron system to control both the lighting and AV system. The lighting throughout was highly architectural featuring 110’+ long continuous strips of lighting, accent lighting, colored accent lighting, and decorative fixtures in some of the support spaces.
A unique element of the auditorium included a 25’ long video wall to display some of Ecolab’s software products. RTM designed the powering for the video wall and successfully coordinated with both the designer and specialty consultant to achieve the desired results.
