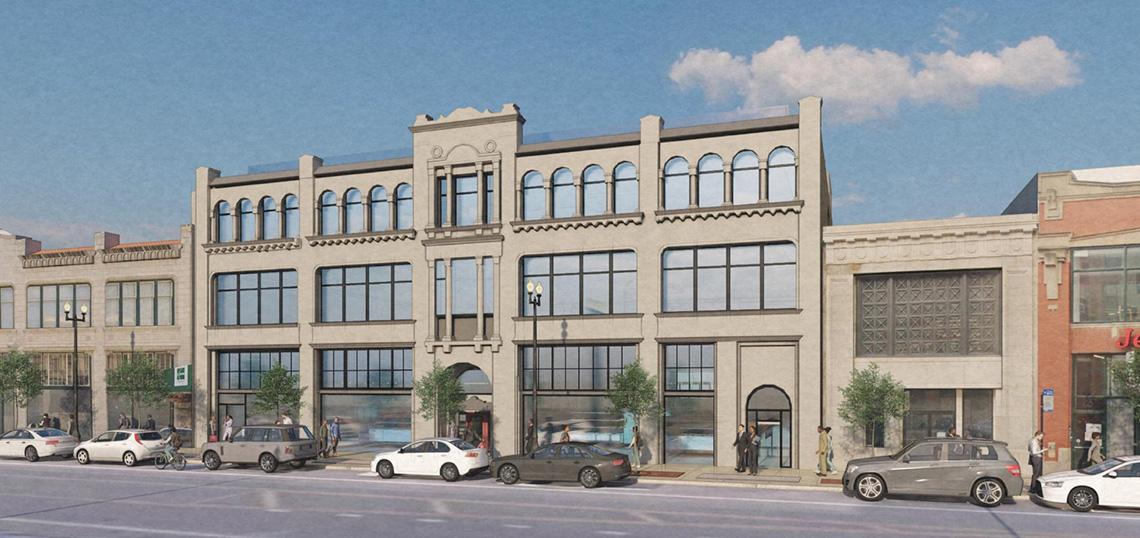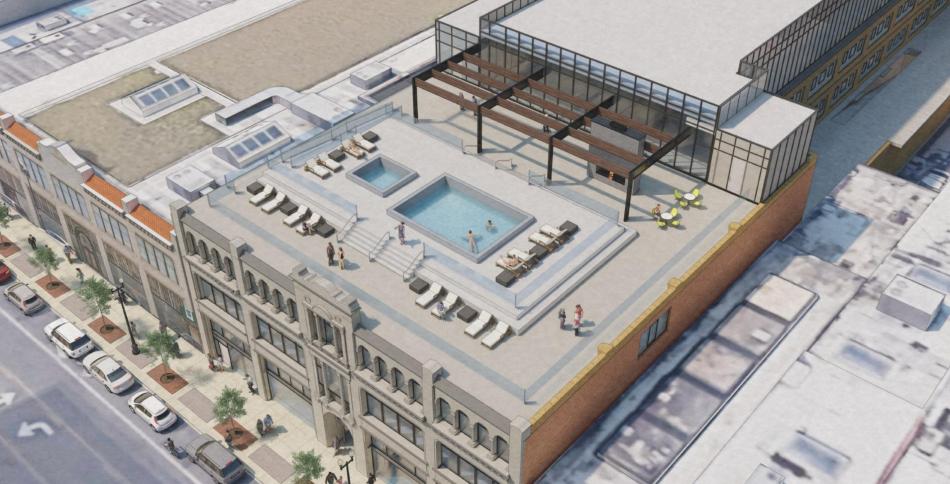

Renderings courtesy of Fitzgerald Associate Architects
SERVICES
Electrical
Mechanical
Plumbing
Fire Protection
SIZE
124,000 SF
CLIENT
Fitzgerald Associate Architects
CHICAGO, IL
RTM is providing engineering and design of the MEP/FP systems for the historic restoration and adaptive re-use of a landmark building in Chicago’s Motor Row District. The existing structure will be preserved and restored, with a one-story addition added to the top of the building. The mixed-use space will feature a variety of amenities.
The scope of work consists of interior renovations of five floors plus basement into approximately 36 dwelling units and 14 hotel units. In addition, there will be common amenity space, co-working offices and an event space along with a Speakeasy in the basement. The project shall consist of a total area of approximately 124,000 square feet.
The Gathering Spot will feature 45,000 square feet on the ground floor and mezzanine for office, event space and restaurant area, as well as 4,500 square feet of club space associated with an outdoor pool and deck area. Additional tenants include RSTR Fitness Center, with 4,500 square feet on the second floor, a 5,000-square-foot Speakeasy in the lower level and Boutique Hotel on the east side of the building.
